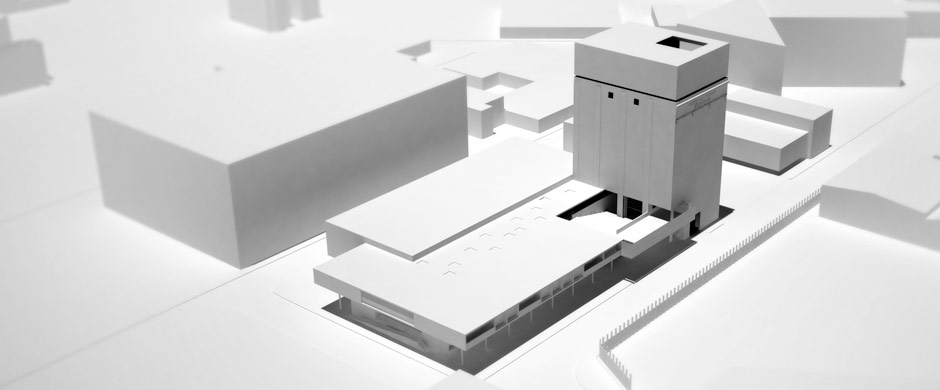
Image by Brandon Shigeta
Elizabeth Leidy, 2006 Rotch Scholar
Problem
Create a new science building as the first step toward Harvard University extending its campus to Boston’s Allston neighborhood.
Solution
The Science building for Harvard University is both a symbol of new growth in North Allston, as well as an opportunity for Harvard to extend its focus from Cambridge to Allston. The goal is to rehabilitate Western Avenue as a vital part of Harvard's campus, while merging it with the existing community. The building is to act as a bridge between North Allston and the expanding University.
The site is located along Western Avenue, which separates the community of North Allston from the Business School of Harvard. Western Ave runs east to west with nondescript commercial buildings, industrial sites, and parking lots. This arrangement comprises of a clear east-west axis with few penetrations intersecting north-south. The goal is to fill these voids and redefine the street with the new science center, while introducing a cross-axis to connect future development to the existing neighborhood beyond.
The building is constructed from the inside-out around a major nucleus: the courtyard. The large laboratory program is placed to the north and east of the site to act as a buffer from the industry that remains. The low structures, which house the daycare and athletic facilities, relate to the residential neighborhoods to the south and play off the changing context. All programmatic elements are pushed to the outer edges, and all the circulation pulled inwards to stimulate an exchange of ideas between people. Using these visual connections and physical perforations, the design seeks to pull the scientists out and the community in.
To reinforce this concept, there is a need for a porous design. The north façade is comprised of individual research modules that float above the entry plaza to emphasize the cross-axis. This shift creates voids that allow people and light to filter into the complex. A major pedestrian passage passes under these boxes and leads from the new retail shops into the central courtyard. This path intersects the entire site and creates a connection to Harvard Square.
The original brown site is replaced with desired green space. The green roof lifts up to expose a cafe, bar, and post office at street level, which activates the sidewalk.
On the main courtyard's eastern edge, laboratory volumes fill an eight storey bar. Public places are integrated in section and the corresponding volumes break up the dense scientific program. The entry, located off the pedestrian passage and plaza, carries visitors up one level to the third floor public library. As a destination, a communal lecture hall fills the highest point offering clear views of downtown Boston.











