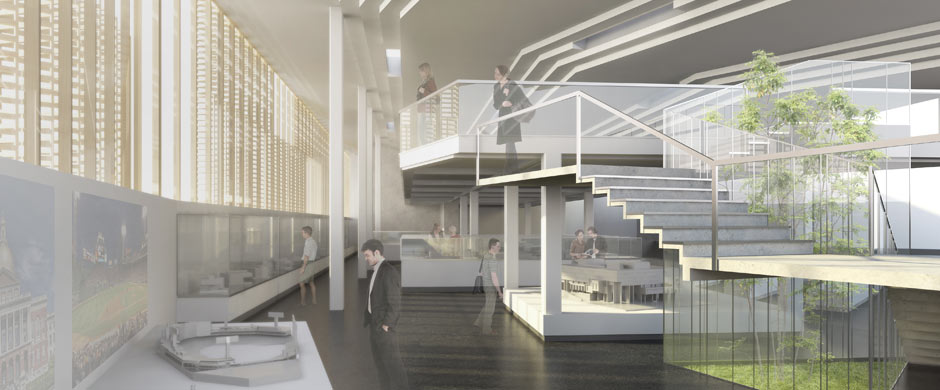
Image by Christopher Shusta
Christopher Shusta, 2010 Rotch Scholar
Problem
Create a Boston Museum at City Hall.
Solution
Boston City Hall has long been a site of architectural contention, evoking monumental admiration and distaste, but never neutrality. By locating a new museum of local and regional history in the City Hall building, the Boston History Center & Museum have a unique opportunity to embed their institution in the living political and architectural history of the city.
The project aims to restore the City Hall building’s intended porosity to the public by reimagining the building’s street level presence at a more pedestrian scale. On the Congress Street side, the project aims to firm the urban edge where the existing plaza has taken an ambiguous stance. The porous wooden wrapper and sliver of landscape filter and diffuse daylight as it enters the lower level galleries while piquing the interest of passing pedestrians with a storefront glimpse of historical exhibitions within.
The terraced amphitheater of City Hall Plaza is drawn in to the new museum spaces, extending public territory into the heart of City Hall. At the northern edge of the site, the upper terraces create a pedestrian bridge and outdoor café space, demarcating a new zone of the plaza that is not overly grand in scale, but offers spectacular views of the plaza stage and the Holocaust Memorial Park across Congress Street. Inside the museum, the terraces of the plaza bring a sectional dynamism to the café and bookstore, and are registered in the galleries below as a stepped ceiling punctuated with linear skylights. The extension of the plaza into the museum creates a strong connection between Boston’s history as it is learned and lived.
In order to establish a distinct architectural identity for the new museum program, the project introduces a new material language of operable wooden screens, creating a warm, filigreed wrapper drawing the visitor into the heart of the building. Here the existing building’s interior courtyard is expanded and carved through to the lowest level, bringing in daylight and acting as a strong organizational device for the new public program. The courtyard walls extend and elaborate the tectonic language of wood, allowing museum events to spill outside during good weather. This wooden wrapper picks up the articulated rhythms of the existing building while bringing material warmth and a new intimacy of scale to City Hall’s monumental concrete brutalism.











