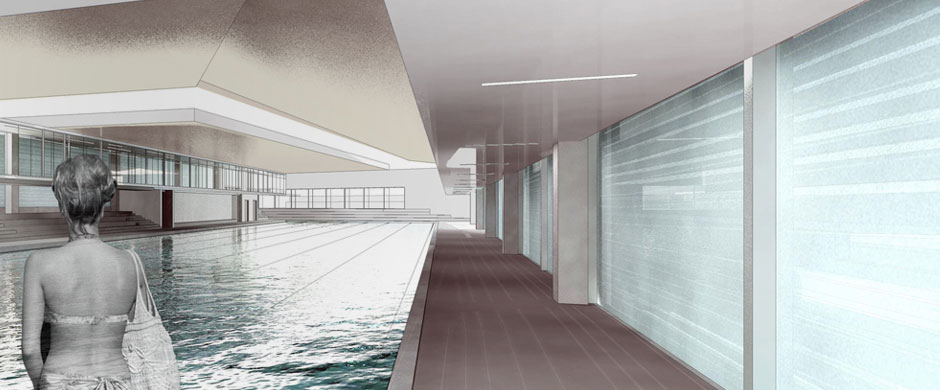
Image by Christopher Karlson
Christopher Karlson, 2011 Rotch Scholar
Problem
Create an ecological gym and athletic fields on the Rose Kennedy Greenway in downtown Boston.
Solution
The Urban Estuary
As a recent addition to Boston’s urban fabric, the Rose Kennedy Greenway has become a constantly transforming public space that continues to develop an urban identity and serve the city’s active population. By placing a new Ecological Gym on one of the greenway’s parcels, the project seeks to weave and transition the fractured site that has been divided by traffic and infrastructure, as well as introduce a platform that fuses dissimilar environments and cultures into one unifying moment.
The hybrid program, somewhere between an athletic facility, community center and museum, is meant to be a social condenser for a greater Boston. Derived from program analysis, emphasis is placed on courtyard arrangement, connections to parks and streets, developing a dispersed program under a unifying architectural element, and creating a distinct awareness of public and private spaces. The project strives to open directly to the public, inviting all demographics into an environment of liberating and enriching experiences of art and recreation that are concentrated in the dramatic qualities of the project’s inner spaces. In order to draw the outside in, it turns portions of the inside out into a vast public space; a canyon, free and open 24 hours, a forum for the city, with social programs exposed along the edges of the site.
The overall plan and section of the project is similar to an estuary as it employs ‘flowing sequences’ to create a multilayered continuity between landscape, building and program. The project incorporates filtration and movement as the primary forces defining the site, creating the idea of free movement though the site, which is threaded with pedestrian paths that act as activators between different programs. Through this movement, a series of plauditory contradictions are created: single object/multiple entities, natural/constructed, blurred/transparent, mass/light, inward views/views outward, and directed circulation/open circulation. By dissolving common programmatic and physical boundaries, a dynamic integration of architecture, landscape and urban design creates an uninterrupted flow between the city and greenway.











