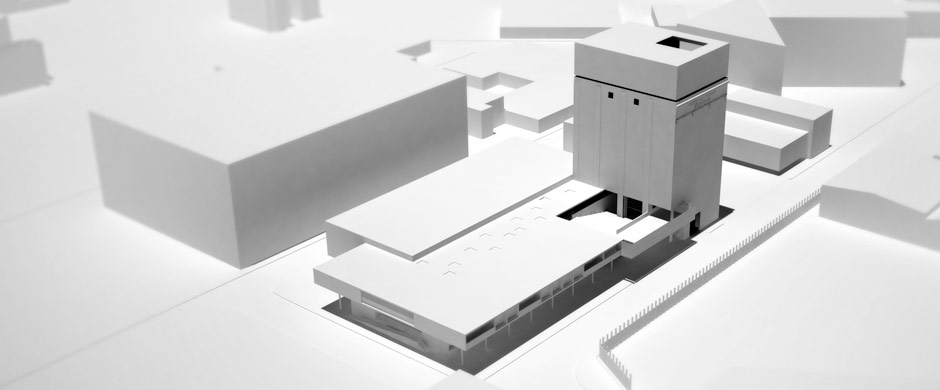
Image by Brandon Shigeta
Ryan Yaden, 2005 Alternate Rotch Scholar
This project seeks to reconcile several competing programs and identities by developing a collective ground plane, upon which individual studios frame the edges of the site. The initial challenge of the varied topography became the point of departure for creating a new cultural villa for Union Square, one that will encourage interaction while fostering personal creativity. Programs that are accessible to all are situated within the armature of the topography, opening themselves up at times, or revealing areas of exploration that will cement the identity of Union Square as an area of artistic endeavors. Framing the site are the artist studios, overseeing the activity below and indicating the thresholds between the facility and surrounding neighborhood.
Each street has a specific urban response to its particular activity and porosity. Prospect Street, with the most vehicular traffic, is blocked by massive black box and gallery; Webster Street is eroded to allow light and passage to the T stop; Newton Street is scaled down to integrate with the Union Square neighborhood to the north. Understanding that this area will be redeveloped in the future, the Newton Street side provides for the eventual access to Union Square to the north. The current light industrial zone to the east and south should be preserved for artisans and craftspeople to interact with the new artist studios, creating an economic zone for art, crafts and manufacturing.
Masonry is the base topography of the site, protecting against noise while opening up inside the plaza to reveal the gallery, lobby and theater. The plaza itself is punctuated by light apertures that stream daylight into the parking and black box lobby, and serve as a physical link between above and below. Resting above the site, the studio buildings are lighter in their materiality. The built-up wood and brick panels would serve as a counterpoint to the stereotomic base. The work space inside faces north with full height glazing, while the circulation and building services make up the southern side of the buildings, providing a barrier to direct sun, as well as Prospect Street.









